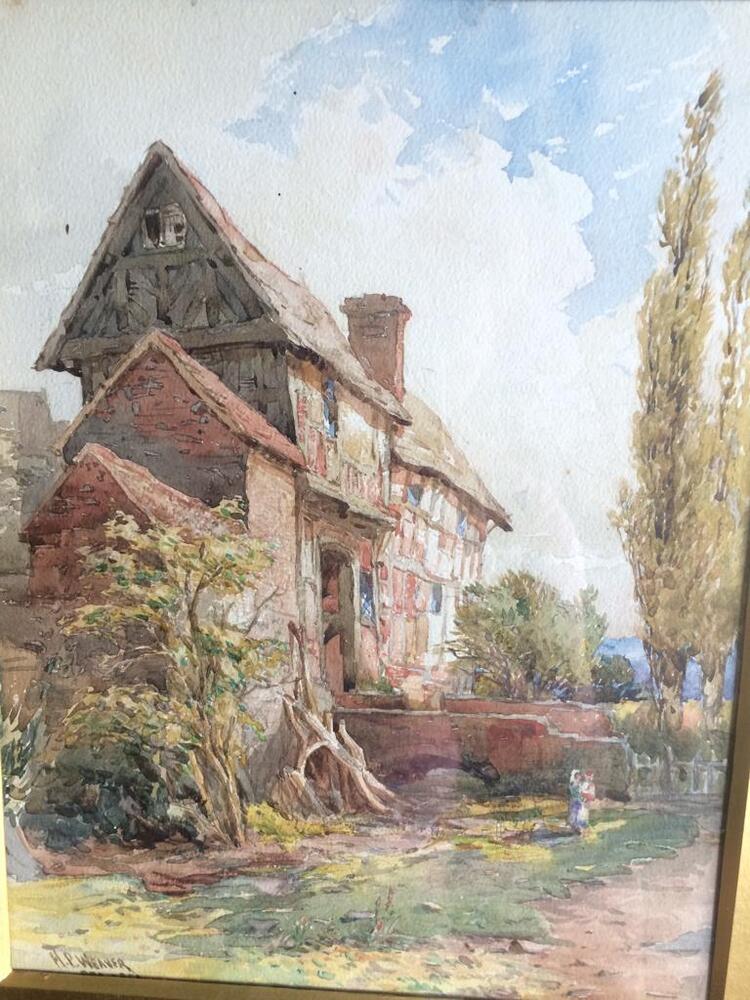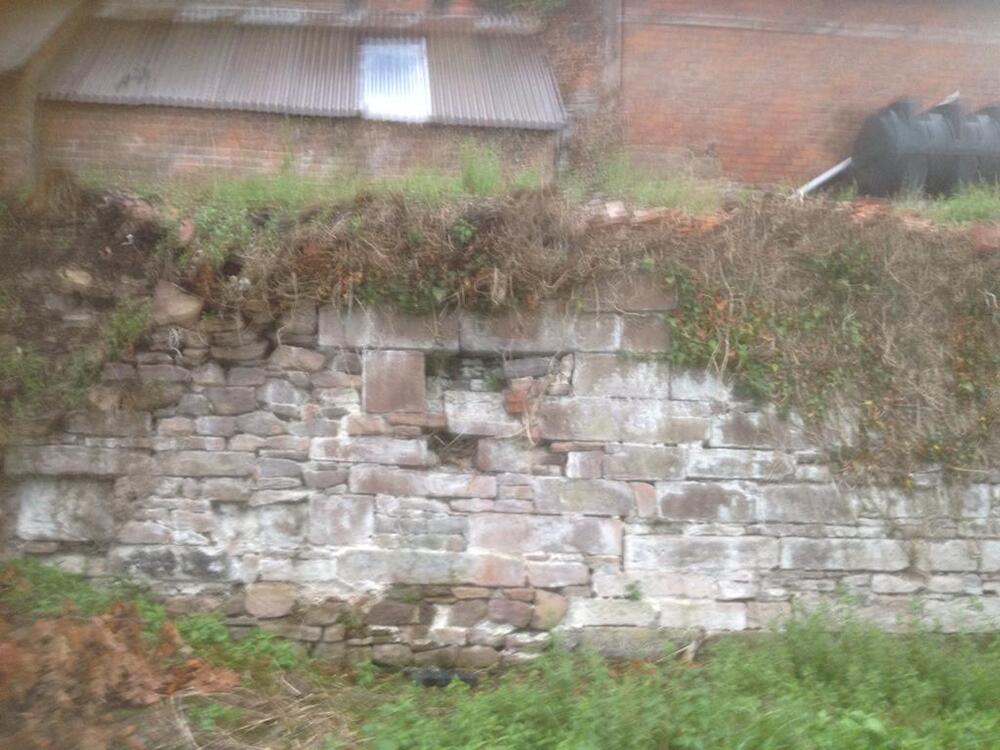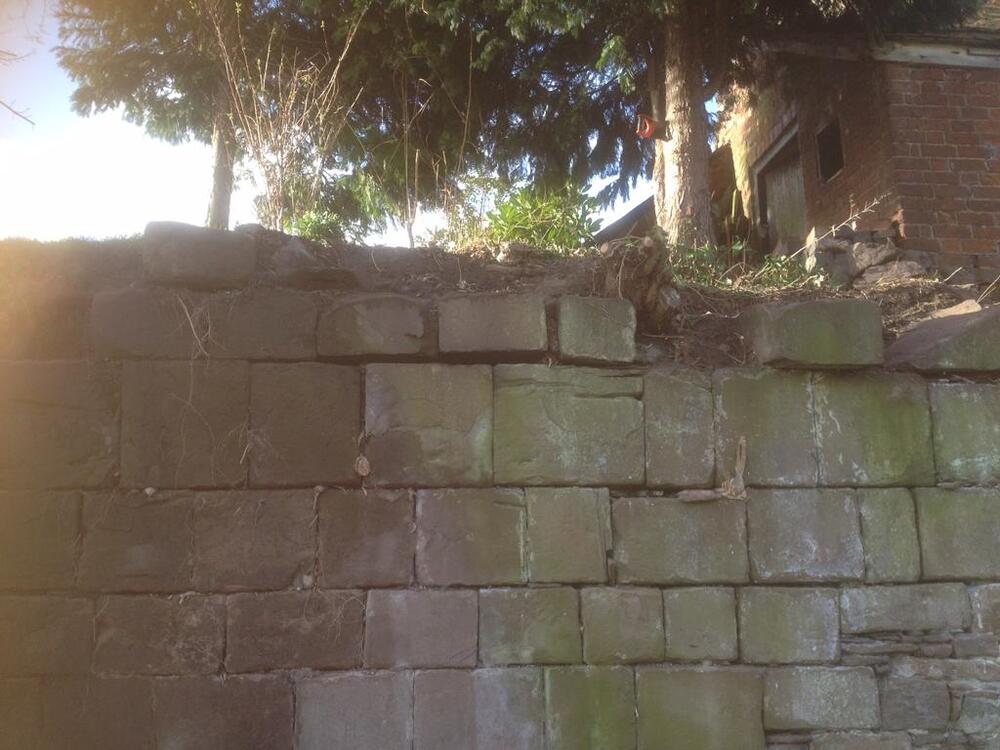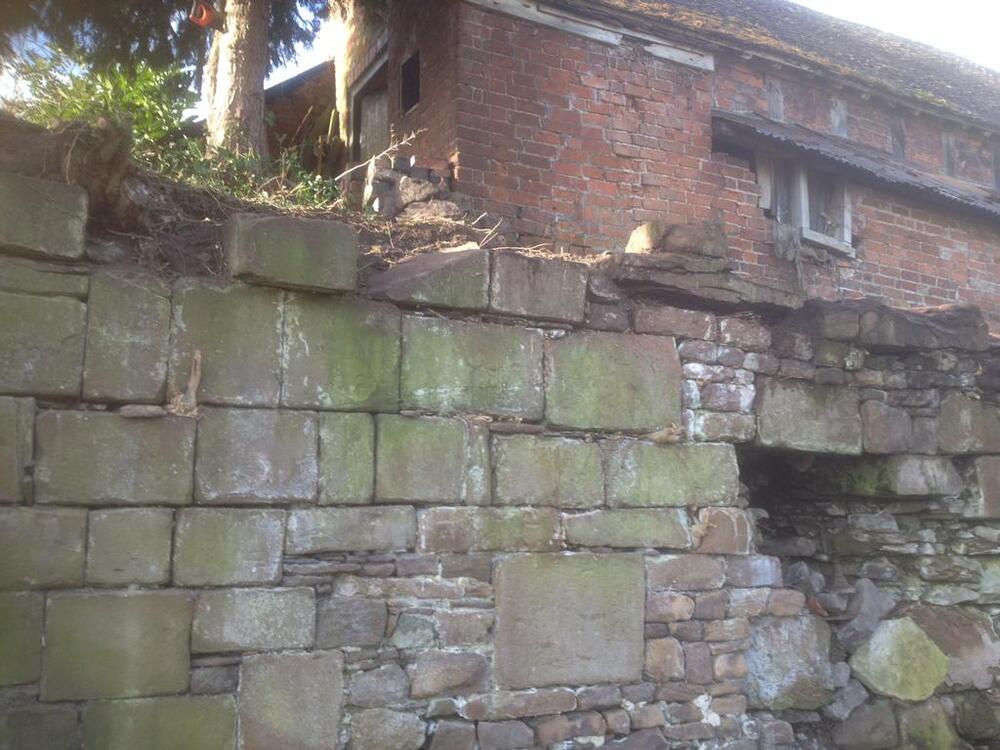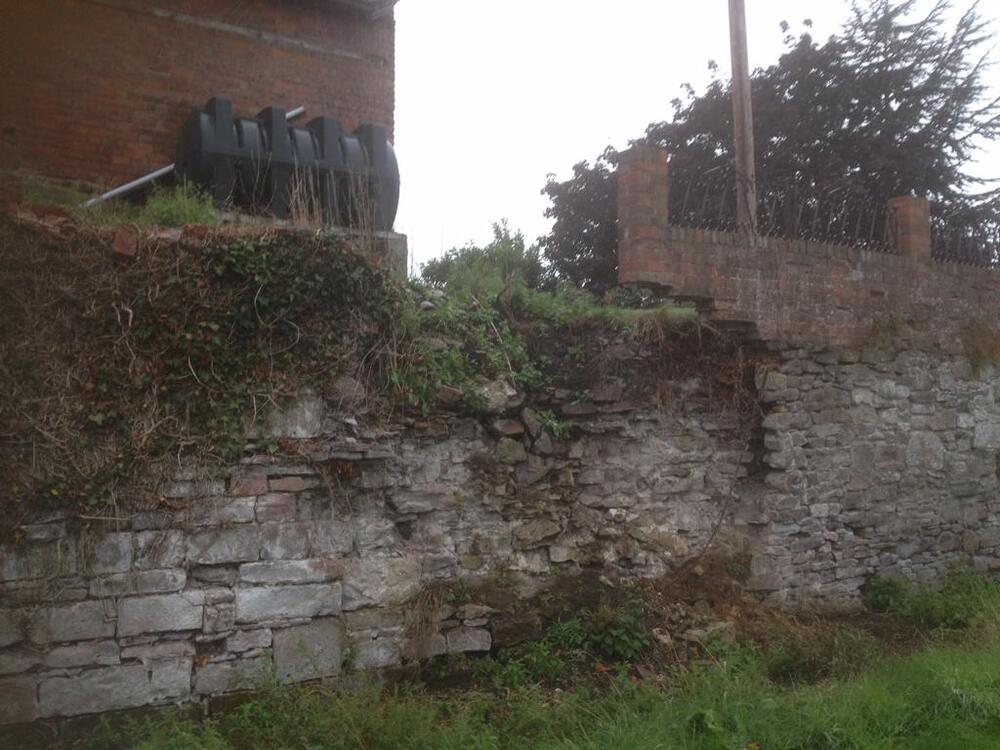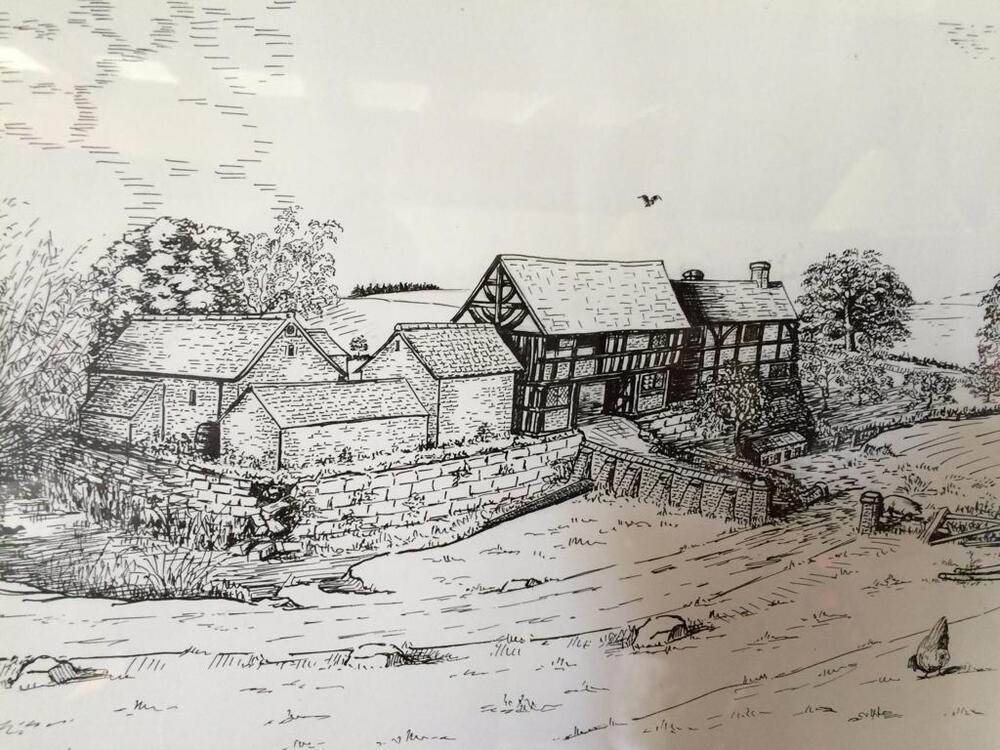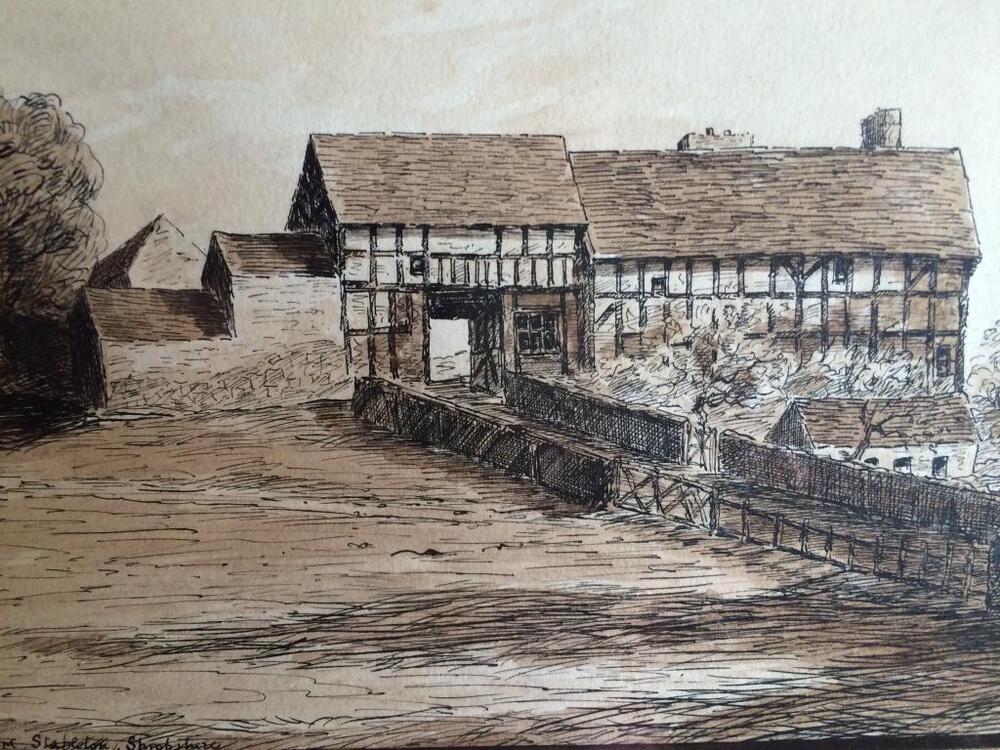The 14th Century moated Manor House near Stapleton is a national monument and is comparable to Stokesay Court in its architectural and historical importance. Archaeological speculation suggests, given the lay of the ground and its non strategic position that it was possibly more likely to have been a wealthy merchant house with the moat and thick stone walls acting as a status symbol. Though it is obviously situated on the Welsh Marches and the date and style do not rule out alternative defensive and military purposes.
Much of the fabric of the original Manor buildings survive including the Hall and Parlour, served by a central stack and baffle entrance and a service wing. The Hall was originally an open one but split shortly afterwards indicated by the roof purlins. The Hall was brought “up to date” in the 1800s with a brick skin being added over the timber frame. Sadly the gate house and some outbuildings were pulled down in the 1930s, but are visible in the sketches and paintings provided.
Historic England awarded the stone masons at McMillan & Holder the contract to undertake extensive repairs to the East wall which is approximately a 200 metre stretch. The lower half of which was made from formally dressed and large ashlar blocks. Jointing here, some 700 years later was still less than 1/8 inch or five mm in new money. Working alongside the archeologist and the owner careful and detailed excavations were taken and each stone that was to be removed was photographically catalogued and labeled so it would return to its exact original position. In the second half of the wall serious decay had occurred and whether by theft or erosion the original ashlar had previously been replaced by random rubble brought to course. (A living memory remains of this being done by a German prisoner of war, who remained a firm family friend long after he moved away.) Due to the use of cement and point loading in a single skin, where the cement mortar was used as the key structural component, this wall had outlived its life and needed rebuilding in a lime mortar five feet thick in the main, with additional spiro ties behind that holding it to the stone beyond. What remains is a structure that is sympathetic and technically correct. The stone masons at McMillan & Holder hope this does justice to the building techniques of the early castle builders that built structures to last the test of time.
- Gallery
| ( ! ) Warning: Undefined array key "sizes" in /srv/users/mcmillanholder/apps/mcmillanholder/public/wp-content/themes/mcmillan/index.php on line 119 | ||||
|---|---|---|---|---|
| Call Stack | ||||
| # | Time | Memory | Function | Location |
| 1 | 0.0001 | 356176 | {main}( ) | .../index.php:0 |
| 2 | 0.0001 | 356488 | require( '/srv/users/mcmillanholder/apps/mcmillanholder/public/wp-blog-header.php ) | .../index.php:17 |
| 3 | 0.2201 | 21128872 | require_once( '/srv/users/mcmillanholder/apps/mcmillanholder/public/wp-includes/template-loader.php ) | .../wp-blog-header.php:19 |
| 4 | 0.2219 | 21132176 | include( '/srv/users/mcmillanholder/apps/mcmillanholder/public/wp-content/themes/mcmillan/index.php ) | .../template-loader.php:106 |
| ( ! ) Warning: Trying to access array offset on value of type null in /srv/users/mcmillanholder/apps/mcmillanholder/public/wp-content/themes/mcmillan/index.php on line 119 | ||||
|---|---|---|---|---|
| Call Stack | ||||
| # | Time | Memory | Function | Location |
| 1 | 0.0001 | 356176 | {main}( ) | .../index.php:0 |
| 2 | 0.0001 | 356488 | require( '/srv/users/mcmillanholder/apps/mcmillanholder/public/wp-blog-header.php ) | .../index.php:17 |
| 3 | 0.2201 | 21128872 | require_once( '/srv/users/mcmillanholder/apps/mcmillanholder/public/wp-includes/template-loader.php ) | .../wp-blog-header.php:19 |
| 4 | 0.2219 | 21132176 | include( '/srv/users/mcmillanholder/apps/mcmillanholder/public/wp-content/themes/mcmillan/index.php ) | .../template-loader.php:106 |
